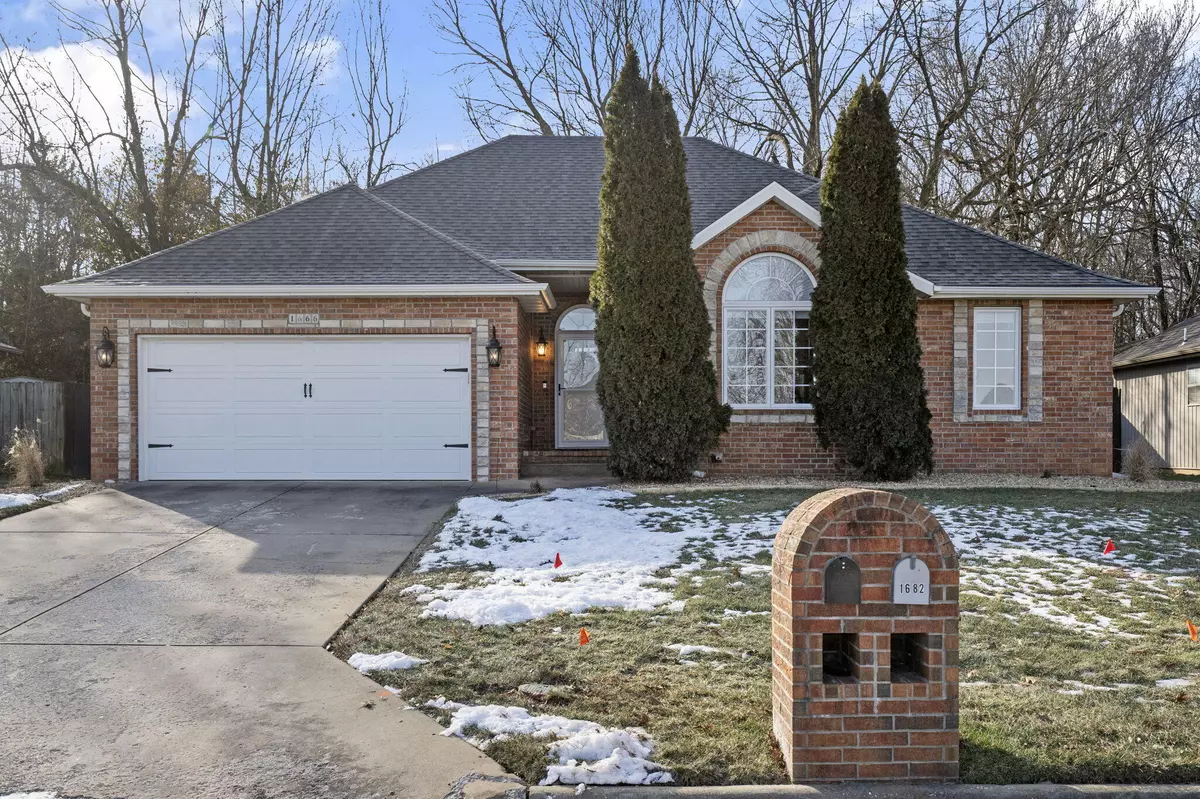$274,900
$274,900
For more information regarding the value of a property, please contact us for a free consultation.
1666 W Evans ST Springfield, MO 65810
3 Beds
2 Baths
1,473 SqFt
Key Details
Sold Price $274,900
Property Type Single Family Home
Sub Type Single Family Residence
Listing Status Sold
Purchase Type For Sale
Square Footage 1,473 sqft
Price per Sqft $186
Subdivision Lennox Place
MLS Listing ID SOM60285604
Sold Date 03/20/25
Style One Story
Bedrooms 3
Full Baths 2
Construction Status No
Total Fin. Sqft 1473
Rental Info No
Year Built 2006
Annual Tax Amount $1,931
Tax Year 2024
Lot Size 7,405 Sqft
Acres 0.17
Property Sub-Type Single Family Residence
Source somo
Property Description
This is a STELLAR home that truly has it all! An oversized entry, tall ceilings, open concept/split floorplan located in Wanda Grey/Cherokee/Kickapoo schools!! This move in ready home is in pristine condition and has been meticulously maintained. New Roof and gutters in 2023, New HVAC, Hot Water Heater (with a built in water filtration system), Garage Door, Front Door, Storm Doors, Blinds on all windows and all new landscaping done within last 2 years. The bedrooms are all generous in size with vaulted ceilings. The master bedroom has a huge walk in closet, shower, jetted tube and double vanities. Best of all, is the absolute wooded wonderland view out back. Enjoy your morning coffee next to the fireplace while watching horses, deer, birds and all things wildlife right outside your window!! This is an absolute GEM.. Don't miss out. Come see it today!!
Location
State MO
County Greene
Area 1473
Direction From S Campbell and Plainview, go south just past Plainview and make your first right and immediate left on to S outer road. W on Farm Rd 186 to N on Farm Rd 145. Left on Lennox, Left on Meadowbrook to Evans
Rooms
Other Rooms Bedroom-Master (Main Floor), Family Room
Dining Room Kitchen/Dining Combo, Island, Kitchen Bar
Interior
Interior Features Jetted Tub, Vaulted Ceiling(s), Tray Ceiling(s), High Ceilings, Walk-In Closet(s), W/D Hookup, Walk-in Shower
Heating Forced Air, Central
Cooling Central Air, Ceiling Fan(s)
Flooring Carpet, Tile
Fireplaces Type Living Room, Gas
Equipment Water Filtration
Fireplace No
Appliance Electric Cooktop, Exhaust Fan, Disposal, Dishwasher
Heat Source Forced Air, Central
Laundry Main Floor
Exterior
Parking Features Garage Door Opener
Garage Spaces 2.0
Fence Privacy, Wood
Waterfront Description None
View Y/N Yes
View Panoramic
Garage Yes
Building
Lot Description Sprinklers In Front
Story 1
Foundation Crawl Space
Sewer Public Sewer
Water City
Architectural Style One Story
Structure Type Brick,Vinyl Siding
Construction Status No
Schools
Elementary Schools Sgf-Wanda Gray/Wilsons
Middle Schools Sgf-Cherokee
High Schools Sgf-Kickapoo
Others
Association Rules HOA
HOA Fee Include Trash
Acceptable Financing Cash, VA, FHA, Conventional
Listing Terms Cash, VA, FHA, Conventional
Read Less
Want to know what your home might be worth? Contact us for a FREE valuation!

Our team is ready to help you sell your home for the highest possible price ASAP
Brought with Paulina Najbar Keller Williams





