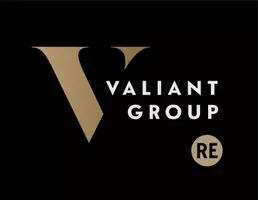$200,000
$200,000
For more information regarding the value of a property, please contact us for a free consultation.
1218 N Hutchinson AVE Springfield, MO 65803
3 Beds
2 Baths
1,148 SqFt
Key Details
Sold Price $200,000
Property Type Single Family Home
Sub Type Single Family Residence
Listing Status Sold
Purchase Type For Sale
Square Footage 1,148 sqft
Price per Sqft $174
Subdivision Berkeshire Trails
MLS Listing ID SOM60287569
Sold Date 03/21/25
Bedrooms 3
Full Baths 2
Construction Status No
Total Fin. Sqft 1148
Rental Info No
Year Built 1997
Annual Tax Amount $1,024
Tax Year 2024
Lot Size 10,454 Sqft
Acres 0.24
Property Sub-Type Single Family Residence
Source somo
Property Description
This beautifully decorated and well-maintained home features three spacious bedrooms, including an ensuite with tray ceilings. The large living room boasts tall ceilings, creating an open and inviting atmosphere. The kitchen is equipped with plenty of cabinets, a large refrigerator, and a lovely window above the sink, allowing you to enjoy the view of your backyard while washing dishes. New windows with a lifetime warranty. Warranty is transferable to the new buyer for a $50 transfer fee paid to the window company.Outside, you'll find a nicely landscaped and usable yard, perfect for relaxing on the patio while enjoying the evening breeze. The house is situated next to an old farm, providing a charming country feel with views of silos.
Location
State MO
County Greene
Area 1148
Direction From West Bypass and Nichols St, Head East on Nichols Street, Turn Left/North on Hutchinson Ave, House will be on your Right/East side of the road.
Rooms
Dining Room Kitchen/Dining Combo
Interior
Interior Features Walk-In Closet(s), Solid Surface Counters, Laminate Counters, Tray Ceiling(s), High Ceilings
Heating Central
Cooling Central Air
Flooring Laminate, Vinyl
Fireplace No
Appliance Microwave, Gas Water Heater, Free-Standing Electric Oven, Refrigerator
Heat Source Central
Exterior
Parking Features Garage Faces Front
Garage Spaces 2.0
Fence Privacy
Waterfront Description None
View City
Roof Type Composition
Garage Yes
Building
Lot Description Landscaping, Level
Story 1
Foundation Brick/Mortar, Crawl Space
Sewer Public Sewer
Water City
Level or Stories One
Structure Type Vinyl Siding
Construction Status No
Schools
Elementary Schools Sgf-Bissett
Middle Schools Sgf-Westport
High Schools Sgf-Central
Others
Association Rules None
Acceptable Financing Cash, VA, FHA, Conventional
Listing Terms Cash, VA, FHA, Conventional
Read Less
Want to know what your home might be worth? Contact us for a FREE valuation!

Our team is ready to help you sell your home for the highest possible price ASAP
Brought with Langston Group Murney Associates - Primrose





