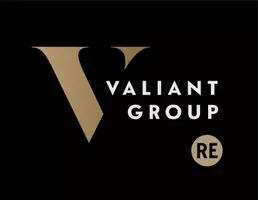$649,000
$649,000
For more information regarding the value of a property, please contact us for a free consultation.
29077 Nottinghill DR Shell Knob, MO 65747
4 Beds
3 Baths
2,192 SqFt
Key Details
Sold Price $649,000
Property Type Single Family Home
Sub Type Single Family Residence
Listing Status Sold
Purchase Type For Sale
Square Footage 2,192 sqft
Price per Sqft $296
Subdivision Sandy Shores
MLS Listing ID SOM60279770
Sold Date 11/26/24
Style Two Story,Craftsman,Ranch,Farm House
Bedrooms 4
Full Baths 2
Half Baths 1
Construction Status No
Total Fin. Sqft 2192
Rental Info No
Year Built 1992
Annual Tax Amount $1,861
Tax Year 2023
Lot Size 1.000 Acres
Acres 1.0
Property Sub-Type Single Family Residence
Source somo
Property Description
This is ONE STOP SHOPPING! Beautiful Table Rock LakeFront home, walk off your deck and to the water in your back yard. Large NEW shop! GENTLE TO THE WATER! CLOSE TO THE WATER! Lots of decks and a huge sunroom and a hottub!Welcome to your dream lakefront retreat! This newly remodeled cedar-style home, nestled on a sprawling double lakefront lot just steps from Table Rock Lake's Kings River, offers the ultimate blend of rustic charm and modern elegance. With beautiful pine and cedar accent walls, vinyl plank flooring, and a cozy wood-burning fireplace, the living space exudes warmth and comfort. The spacious kitchen is a chef's paradise, featuring floating bookcase cabinets, an expansive granite island, a premium chef's oven, propane cooktop, and a sleek stainless steel vent hood. Cleanup is a breeze with the large double farmhouse sink.The master bath is nothing short of luxurious, showcasing a custom double vanity with ample cabinetry and an exquisite walk-in tiled shower. You'll also appreciate the convenience of a large laundry room. While the interior is perfect for relaxation or entertaining, the outdoor living space is the crown jewel--just feet away from the water's edge, it's an ideal spot for serene lakefront living.For hobbyists or those seeking extra storage, the 1,440-square-foot shop is a showstopper. Built with oversized doors, a concrete driveway pad, and fully insulated with steel cross beams, it's ready to accommodate any project. The shop is equipped with electrical and lighting, making it a versatile space for work or play.And when you're ready to hit the water, your private 10x28-foot boat slip is just a few miles away, easily accessible at the end of Farm Road 1250. This is lakeside living at its finest--don't miss out on this rare opportunity! Boat slip 10 x 28 available with 6000# lift for sale for $70000
Location
State MO
County Barry
Area 2192
Direction Hwy 39 south to 86 west, and RIGHT BEFORE Kings River Bridge , turn right onto Nottinghill, 4th house on left
Rooms
Other Rooms Bedroom (Basement), Sun Room, Living Areas (2), Family Room - Down, Bedroom-Master (Main Floor)
Basement Walk-Out Access, Exterior Entry, Interior Entry, Finished, Full
Dining Room Kitchen/Dining Combo, Island, Living/Dining Combo
Interior
Interior Features Walk-in Shower, Granite Counters, Walk-In Closet(s), W/D Hookup
Heating Heat Pump, Fireplace(s)
Cooling Heat Pump, Ceiling Fan(s)
Flooring Carpet, Vinyl
Fireplaces Type Family Room, Rock, Stone
Equipment Hot Tub
Fireplace No
Appliance Dishwasher, Propane Cooktop, Wall Oven - Double Electric, Commercial Grade, Exhaust Fan, Refrigerator, Electric Water Heater, Disposal
Heat Source Heat Pump, Fireplace(s)
Exterior
Exterior Feature Water Access
Parking Features Additional Parking, Paved, Gravel, Golf Cart Garage, Garage Faces Side
Garage Spaces 6.0
Carport Spaces 2
Waterfront Description Front
View Y/N Yes
View Lake, Creek/Stream
Roof Type Metal
Street Surface Gravel,Concrete
Garage Yes
Building
Lot Description Water View, Adjoins Government Land, Waterfront, Lake Front, Lake View, Dead End Street, Cleared
Story 2
Foundation Poured Concrete
Sewer Septic Tank
Water Community Well
Architectural Style Two Story, Craftsman, Ranch, Farm House
Structure Type Concrete,Vinyl Siding
Construction Status No
Schools
Elementary Schools Cassville
Middle Schools Cassville
High Schools Cassville
Others
Association Rules HOA
HOA Fee Include Water
Acceptable Financing Cash, VA, Conventional
Listing Terms Cash, VA, Conventional
Read Less
Want to know what your home might be worth? Contact us for a FREE valuation!

Our team is ready to help you sell your home for the highest possible price ASAP
Brought with Stephanie S. Brust Collier & Associates-BNTV Bran





