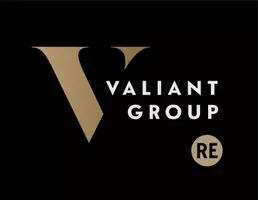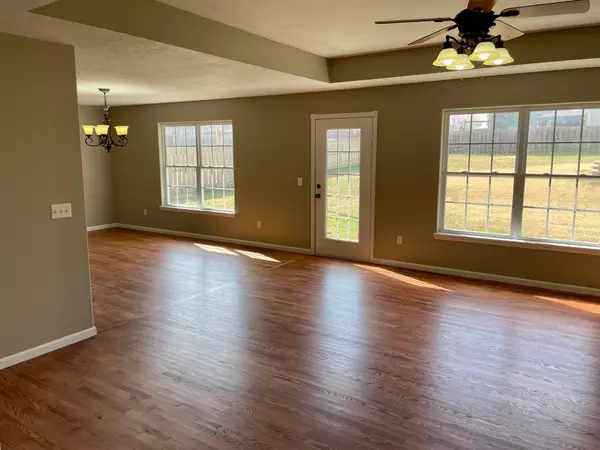$279,000
$279,000
For more information regarding the value of a property, please contact us for a free consultation.
1477 S Eastland AVE Springfield, MO 65802
3 Beds
2 Baths
1,878 SqFt
Key Details
Sold Price $279,000
Property Type Single Family Home
Sub Type Single Family Residence
Listing Status Sold
Purchase Type For Sale
Square Footage 1,878 sqft
Price per Sqft $148
Subdivision Vintage Hills Comm
MLS Listing ID SOM60231520
Sold Date 04/14/23
Style Traditional
Bedrooms 3
Full Baths 2
Construction Status No
Total Fin. Sqft 1878
Rental Info No
Year Built 2005
Annual Tax Amount $1,771
Tax Year 2021
Lot Size 9,583 Sqft
Acres 0.22
Lot Dimensions 82X117
Property Sub-Type Single Family Residence
Source somo
Property Description
Newly remodeled and ready to move in! Just minutes from Springfield thoroughfares but within the desirable Willard School District. New flooring and paint throughout the house. Prepare your meals on exquisite granite counters and new appliances while entertaining your guests in the adjoining dining and living rooms. Enjoy green grass year round with irrigation in front and back or sit by the gas fireplace on new hardwood floors in the rain. The master bathroom boasts dual vanities, jetted tub and two walk-in closets. The 3 car garage offers plenty of room for your vehicles and toys. This house was meant for you but don't let somebody else get it. Owners are brokers.
Location
State MO
County Greene
Area 1878
Direction From West Bypass turn west on Farm Road 146. Eastland is on the right, first house on the left.
Rooms
Dining Room Formal Dining
Interior
Interior Features Granite Counters, Smoke Detector(s), Vaulted Ceiling(s)
Heating Central, Forced Air
Cooling Ceiling Fan(s), Central Air
Flooring Carpet, Hardwood, Tile
Fireplaces Type Gas, Living Room
Fireplace No
Appliance Dishwasher, Disposal, Free-Standing Electric Oven, Microwave
Heat Source Central, Forced Air
Laundry Main Floor
Exterior
Exterior Feature Rain Gutters
Parking Features Garage Faces Front
Garage Spaces 3.0
Carport Spaces 3
Fence Partial, Wood
Waterfront Description None
Roof Type Composition
Street Surface Asphalt
Garage Yes
Building
Lot Description Corner Lot, Curbs, Sprinklers In Front, Sprinklers In Rear
Story 1
Foundation Poured Concrete
Sewer Public Sewer
Water City
Architectural Style Traditional
Structure Type Brick,Stone
Construction Status No
Schools
Elementary Schools Wd Central
Middle Schools Willard
High Schools Willard
Others
Association Rules HOA
HOA Fee Include Basketball Court,Clubhouse,Common Area Maintenance,Community Center,Pool,Trash,Walking Trails
Read Less
Want to know what your home might be worth? Contact us for a FREE valuation!

Our team is ready to help you sell your home for the highest possible price ASAP
Brought with Jan Jacques The Jacques Company





