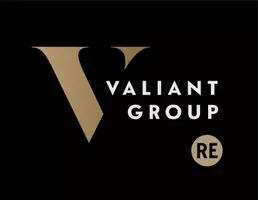$405,000
$405,000
For more information regarding the value of a property, please contact us for a free consultation.
22194 Air Park Drive Golden, MO 65658
4 Beds
2 Baths
3,055 SqFt
Key Details
Sold Price $405,000
Property Type Single Family Home
Sub Type Single Family Residence
Listing Status Sold
Purchase Type For Sale
Square Footage 3,055 sqft
Price per Sqft $132
Subdivision Air Park Beach
MLS Listing ID SOM60221380
Sold Date 11/18/22
Style Two Story,Traditional
Bedrooms 4
Full Baths 2
Construction Status No
Total Fin. Sqft 3055
Rental Info No
Year Built 2016
Annual Tax Amount $1,711
Tax Year 2021
Lot Size 1.400 Acres
Acres 1.4
Property Sub-Type Single Family Residence
Source somo
Property Description
Welcome to the lake life! This is a beautiful 4 bedroom, 2 bathroom home that is situated perfectly on 1.4 acres in the Air Park Beach subdivision right on Table Rock Lake. This home has a lot to offer! It is a 2016 custom built home. It has many upgrades such as granite countertops, amazing vaulted and beamed ceilings, as well as a breathtaking deck facing the lake. You will love the lake lifestyle, and can walk to the lake and enjoy the gorgeous water view. Do not miss out on your dream lake house! Schedule a showing today!
Location
State MO
County Barry
Area 3055
Direction Turn left on Farm Road 2274 from J Hwy, then turn right onto Farm Road 1227. Turn left onto Air Park Drive and the destination is on the left.
Rooms
Other Rooms Loft, Bedroom-Master (Main Floor), Family Room, Mud Room, Pantry
Dining Room Kitchen/Dining Combo
Interior
Interior Features Beamed Ceilings, Granite Counters, High Ceilings, High Speed Internet, W/D Hookup
Heating Central, Fireplace(s)
Cooling Central Air, Mini-Split Unit(s)
Flooring Engineered Hardwood
Fireplaces Type Wood Burning
Fireplace No
Appliance Dishwasher, Disposal, Electric Water Heater, Free-Standing Electric Oven, Microwave
Heat Source Central, Fireplace(s)
Exterior
Exterior Feature Garden
Parking Features Additional Parking, Driveway, Garage Door Opener, Garage Faces Front
Garage Spaces 1.0
Carport Spaces 1
Waterfront Description View
View Y/N Yes
View Lake
Roof Type Metal
Street Surface Asphalt
Garage Yes
Building
Lot Description Acreage, Adjoins Government Land, Lake View
Story 2
Foundation Crawl Space
Sewer Septic Tank
Water Shared Well
Architectural Style Two Story, Traditional
Structure Type Hardboard Siding
Construction Status No
Schools
Elementary Schools Eugene
Middle Schools Cassville
High Schools Cassville
Others
Association Rules None
Acceptable Financing Cash, Conventional, FHA, USDA/RD, VA
Listing Terms Cash, Conventional, FHA, USDA/RD, VA
Read Less
Want to know what your home might be worth? Contact us for a FREE valuation!

Our team is ready to help you sell your home for the highest possible price ASAP
Brought with Kelly E Worley PC Worley Real Estate Network - by eXp





