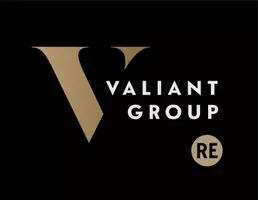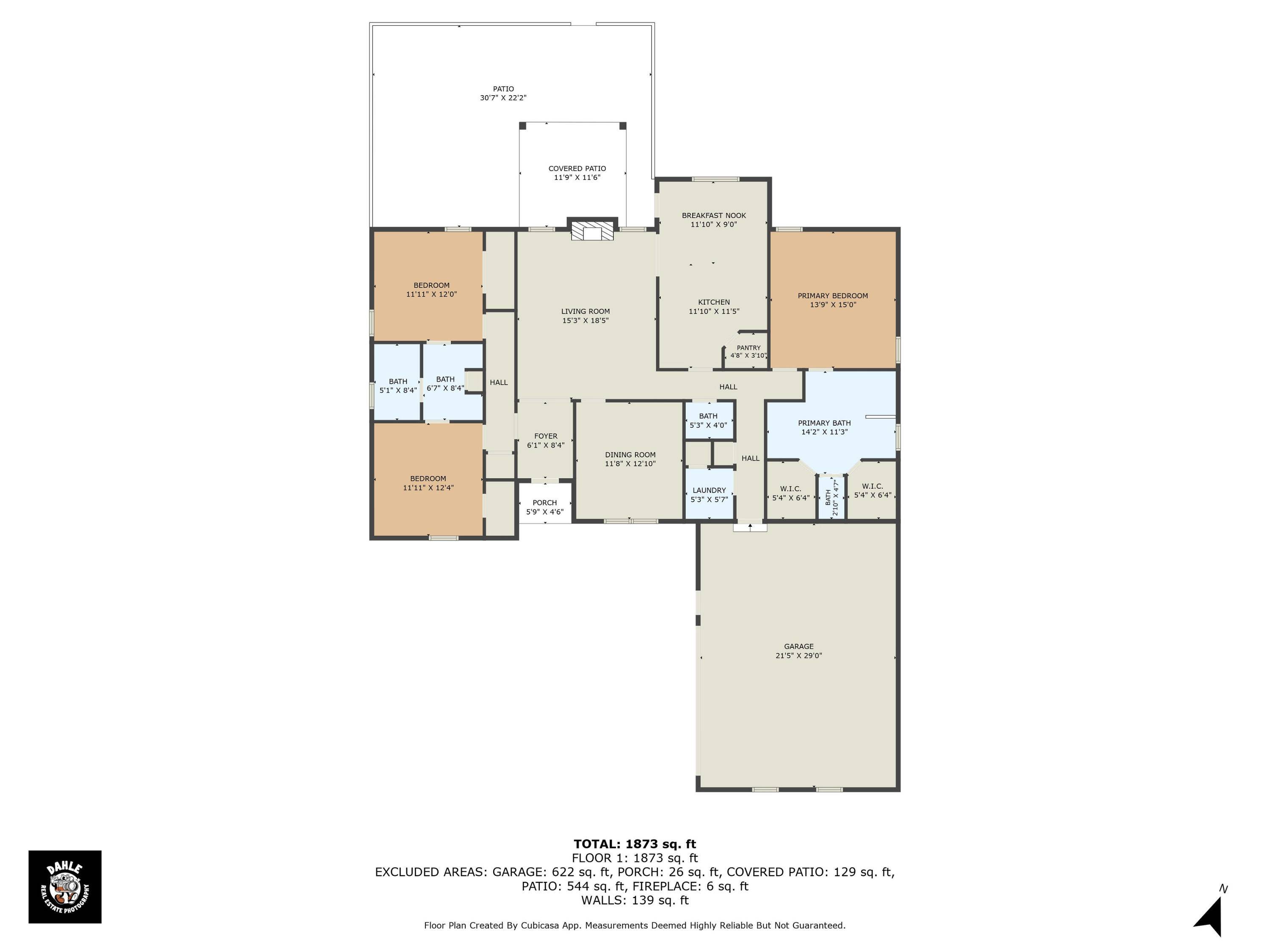3425 E Ten Pin LN Joplin, MO 64801
3 Beds
3 Baths
1,936 SqFt
UPDATED:
Key Details
Property Type Single Family Home
Sub Type Single Family Residence
Listing Status Active
Purchase Type For Sale
Square Footage 1,936 sqft
Price per Sqft $137
Subdivision College Skyline
MLS Listing ID SOM60299897
Style Ranch,Craftsman
Bedrooms 3
Full Baths 2
Half Baths 1
Construction Status No
Total Fin. Sqft 1936
Rental Info No
Year Built 1996
Annual Tax Amount $1,592
Tax Year 2023
Lot Size 0.310 Acres
Acres 0.31
Property Sub-Type Single Family Residence
Source somo
Property Description
Location
State MO
County Jasper
Area 1936
Direction Range Line to Newman Rd, east on Newman to Goetz, north to Ridge, west to Whispering Oaks, south to Ten Pin. house on north side.
Rooms
Other Rooms Great Room, Pantry
Dining Room Formal Dining, Kitchen Bar, Kitchen/Dining Combo
Interior
Interior Features Walk-in Shower, Walk-In Closet(s), Concrete Counters, Vaulted Ceiling(s)
Heating Forced Air, Central
Cooling Central Air, Ceiling Fan(s)
Flooring Carpet, Wood, Tile, Laminate
Fireplaces Type Living Room
Equipment Generator
Fireplace No
Appliance Dishwasher, Free-Standing Electric Oven, Microwave, Electric Water Heater, Disposal
Heat Source Forced Air, Central
Laundry Main Floor
Exterior
Exterior Feature Rain Gutters
Parking Features Circular Driveway, Workshop in Garage, Storage, Oversized, Garage Door Opener
Fence Privacy, Full, Chain Link
Waterfront Description None
View City
Roof Type Asphalt,Shingle
Street Surface Asphalt
Garage No
Building
Lot Description Landscaping, Level
Story 1
Foundation Block, Crawl Space
Sewer Public Sewer
Water City
Architectural Style Ranch, Craftsman
Level or Stories One
Structure Type Stucco,Vinyl Siding
Construction Status No
Schools
Elementary Schools Royal Heights
Middle Schools North
High Schools Joplin
Others
Association Rules None
Acceptable Financing Cash, VA, FHA, Conventional
Listing Terms Cash, VA, FHA, Conventional





