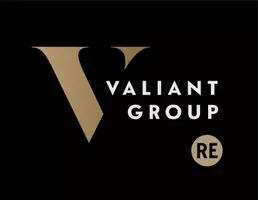103 Northview TER Ash Grove, MO 65604
3 Beds
2 Baths
1,724 SqFt
UPDATED:
Key Details
Property Type Single Family Home
Sub Type Single Family Residence
Listing Status Pending
Purchase Type For Sale
Square Footage 1,724 sqft
Price per Sqft $142
Subdivision King
MLS Listing ID SOM60297388
Style Traditional
Bedrooms 3
Full Baths 2
Construction Status No
Total Fin. Sqft 1724
Rental Info No
Year Built 2000
Annual Tax Amount $1,635
Tax Year 2024
Lot Size 0.380 Acres
Acres 0.38
Property Sub-Type Single Family Residence
Source somo
Property Description
Location
State MO
County Greene
Area 1724
Direction From Springfield - Head West on 160 til you get to Ash Grove, turn North on to N Calhoun Ave, turn West on to Northview Terrace, property is on your left.
Rooms
Other Rooms Master Bedroom, Family Room
Dining Room Kitchen/Dining Combo, Kitchen Bar, Living/Dining Combo
Interior
Interior Features W/D Hookup, Granite Counters, Vaulted Ceiling(s), Tray Ceiling(s), Walk-In Closet(s)
Heating Forced Air, Central
Cooling Central Air, Ceiling Fan(s)
Flooring Vinyl
Fireplace No
Appliance Dishwasher, Gas Water Heater, Free-Standing Electric Oven, Microwave
Heat Source Forced Air, Central
Laundry In Garage
Exterior
Exterior Feature Rain Gutters
Parking Features Driveway, Garage Faces Front
Garage Spaces 2.0
Fence Partial, Wood, Privacy
Waterfront Description None
View City
Roof Type Composition
Street Surface Asphalt,Concrete
Garage Yes
Building
Lot Description Acreage, Dead End Street, Landscaping
Story 1
Foundation Brick/Mortar, Crawl Space
Sewer Public Sewer
Water City
Architectural Style Traditional
Level or Stories One
Structure Type Frame,Vinyl Siding
Construction Status No
Schools
Elementary Schools Ash Grove
Middle Schools Ash Grove
High Schools Ash Grove
Others
Association Rules None
Acceptable Financing Cash, VA, USDA/RD, FHA, Conventional
Listing Terms Cash, VA, USDA/RD, FHA, Conventional





