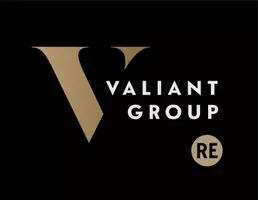1318 Foundry DR Carthage, MO 64836
3 Beds
2 Baths
1,970 SqFt
UPDATED:
Key Details
Property Type Single Family Home
Sub Type Single Family Residence
Listing Status Active
Purchase Type For Sale
Square Footage 1,970 sqft
Price per Sqft $167
Subdivision Jasper-Not In List
MLS Listing ID SOM60293957
Style Traditional
Bedrooms 3
Full Baths 2
Construction Status No
HOA Fees $200
Total Fin. Sqft 1970
Rental Info No
Year Built 2024
Annual Tax Amount $2,100
Tax Year 2025
Lot Size 8,712 Sqft
Acres 0.2
Property Sub-Type Single Family Residence
Source somo
Property Description
Location
State MO
County Jasper
Area 1970
Direction Heading East on Fir Road, turn Right onto S Chapel Road, then turn Left onto Foundry Drive, home will have a sign on the South side of the street.
Rooms
Other Rooms Foyer
Dining Room Kitchen/Dining Combo
Interior
Interior Features Walk-In Closet(s), Granite Counters, High Ceilings
Heating Central, Fireplace(s)
Cooling Central Air, Ceiling Fan(s)
Flooring Carpet, Tile
Fireplaces Type Living Room, Gas
Fireplace No
Appliance Dishwasher, Gas Water Heater, Microwave, Disposal
Heat Source Central, Fireplace(s)
Laundry Main Floor
Exterior
Exterior Feature Rain Gutters
Parking Features Driveway, Garage Faces Front, Garage Door Opener
Garage Spaces 2.0
Waterfront Description None
View City
Roof Type Composition
Street Surface Asphalt
Garage Yes
Building
Lot Description Landscaping, Level, Dead End Street
Story 1
Foundation Slab
Sewer Public Sewer
Water City
Architectural Style Traditional
Level or Stories One
Structure Type Frame
Construction Status No
Schools
Elementary Schools Steadley
Middle Schools Carthage
High Schools Carthage
Others
Association Rules HOA
Acceptable Financing Cash, VA, FHA, Conventional
Listing Terms Cash, VA, FHA, Conventional





